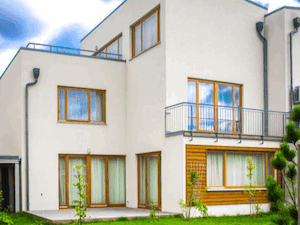
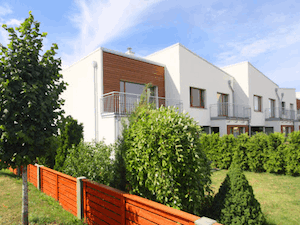
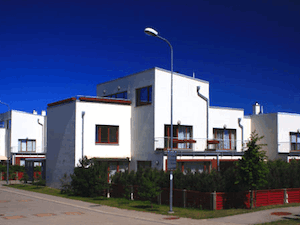
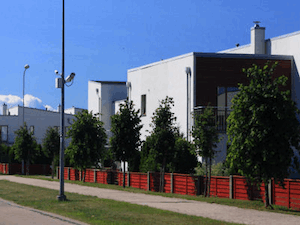
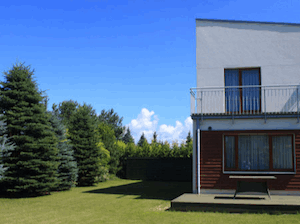
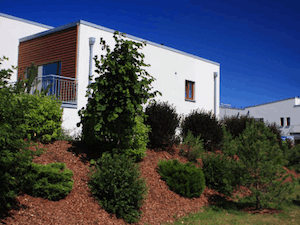
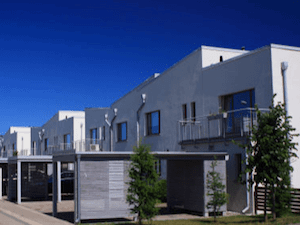
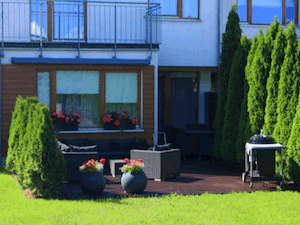
Our largest, three-stories house with 5 bedrooms and a large roof terrace. Suitable for a large family.
Total square area excluding the terrace and the balconies is 188 sq.m.
On the ground floor, there is a spacious living room, a kitchen, a guest bathroom, a mechanical room with a boiler, and a separate room that can be used as a guest bedroom or a study.
In the hallway, there is a place for a built-in wardrobe.
The kitchen is separate from the living room, and has a panoramic window with access to the lower terrace and the garden.
On the second floor, there are 3 bedrooms and 2 spacious bathrooms. There is another room on the second floor where you can turn into a sauna or a dressing room, or combine it with one of the bathrooms to increase the area.
On the third floor, there is a spacious attic with the possibility to convert it into another bedroom or make it a seating area.
From the attic there is an exit to a spacious terrace, which can be turned into a cosy patio.
We would like to highlight that the stairs are designed straight, which allows you to implement a wide range of designs for wooden or forged railings.
We only have one E-type house with a “white” (basic) finish, where you can implement any decor you wish







